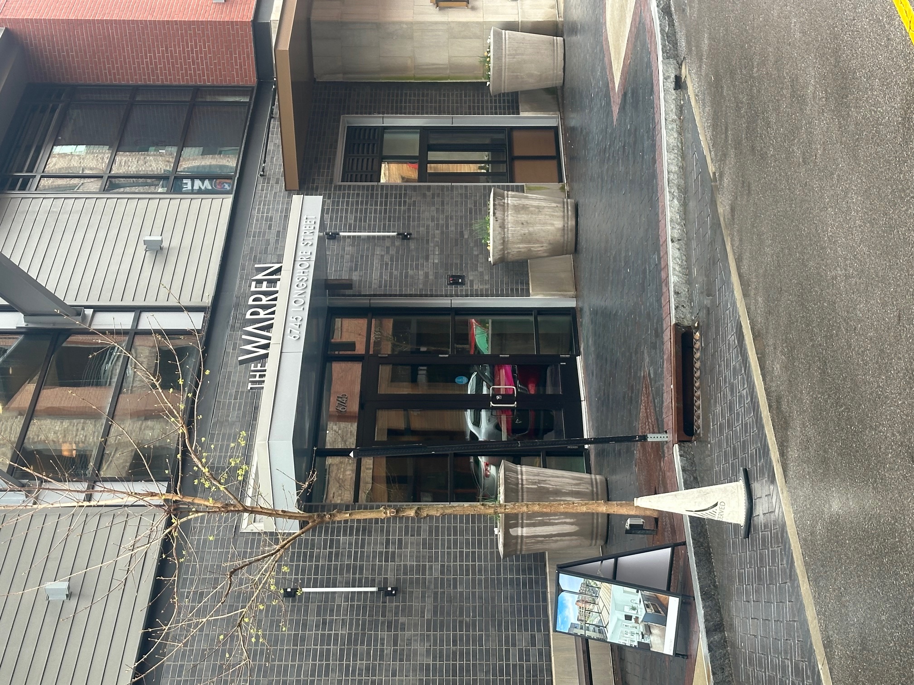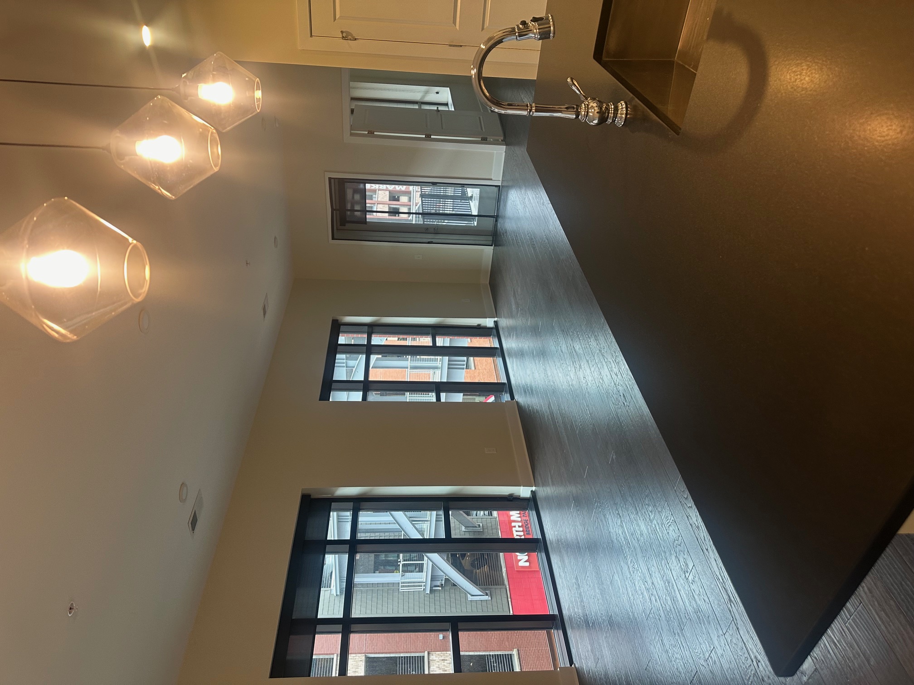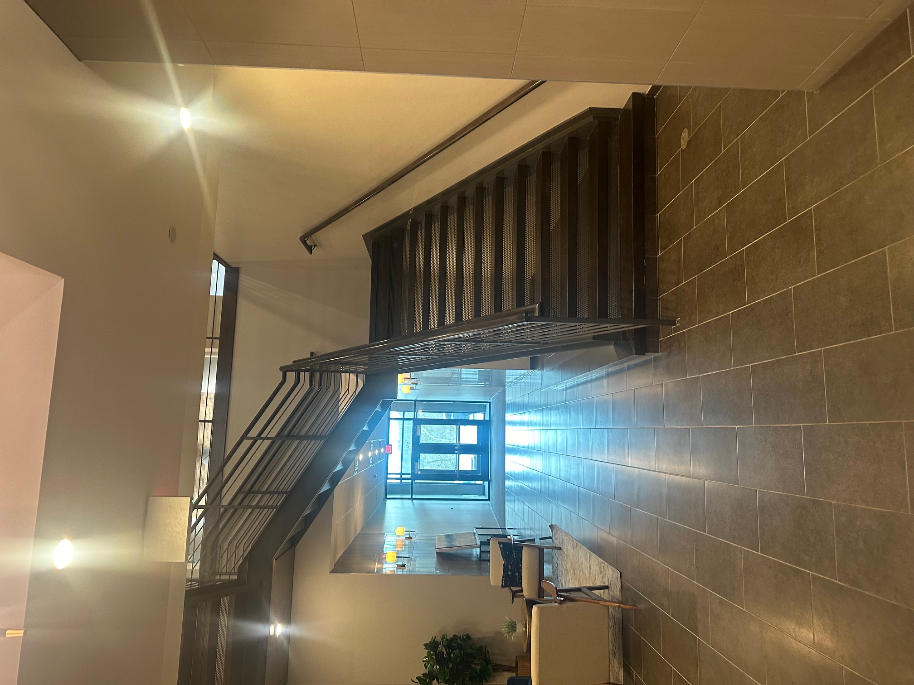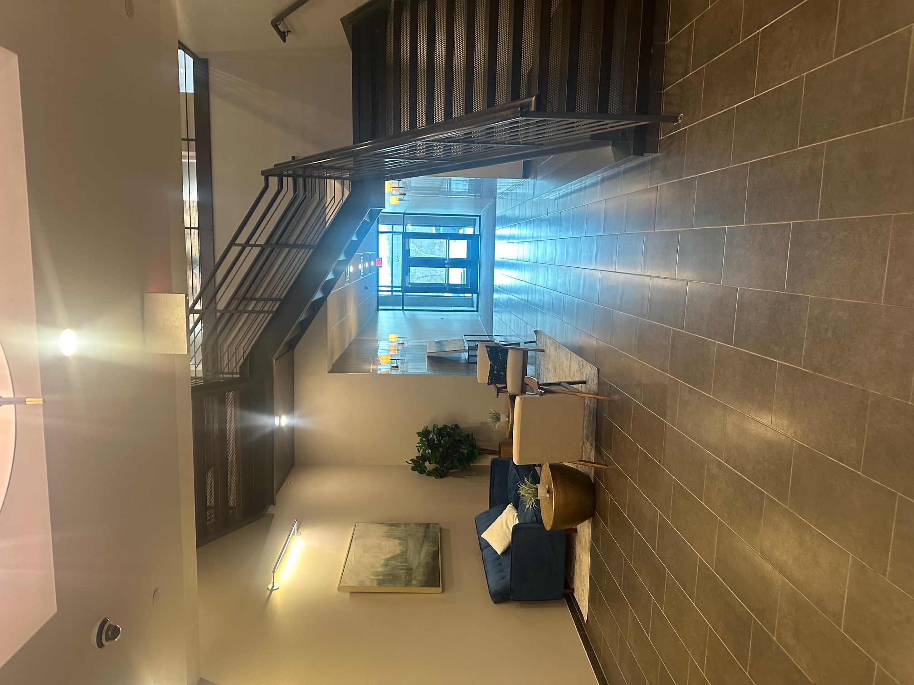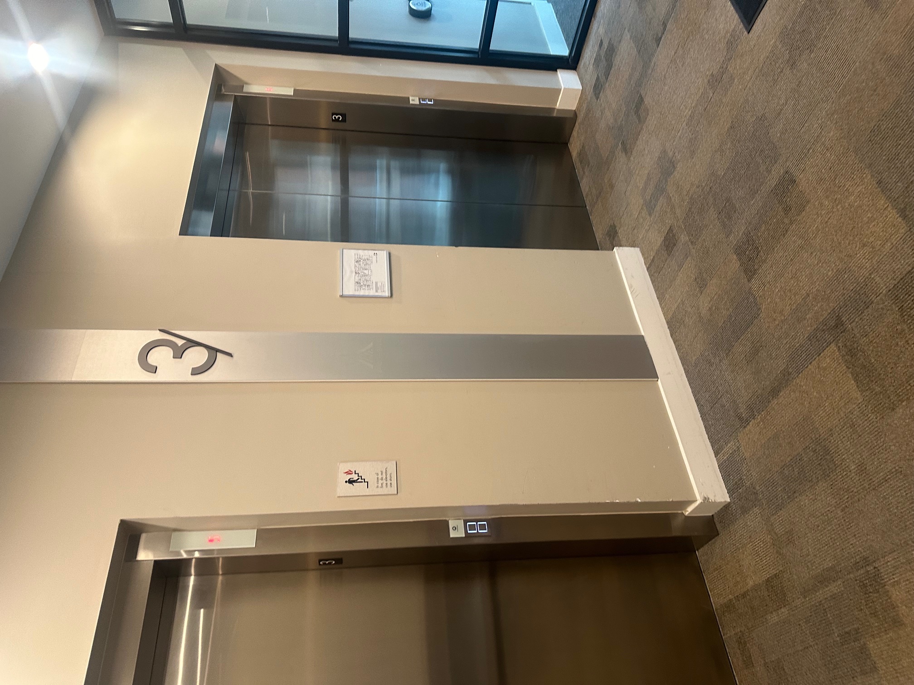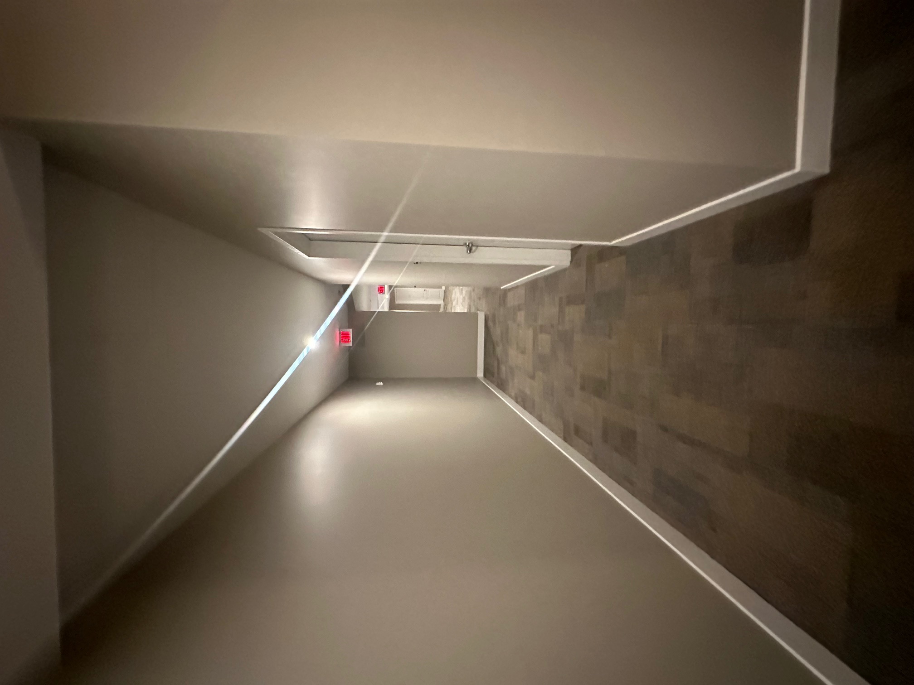- 2 Bed
- 2 Bath
- 1298 sqft
Warren Condo at Bridgepark ! This appealing 2-bedroom, 2-bathroom condo is a must see. Step into luxury, secure living with entertainment at your fingertips. More than 15 restaurants to chose from, steps to walking and running trails. The historic Dublin Bridge and iconic pedestrian bridge. The front door is within a pedestrian range of Bridgepark and Scioto River. Enjoy relaxing views of the natural waters, Dublin, and North Market at Bridgepark. The feature-rich on-site amenities package includes pool, clubhouse, impressive lobby, and professional landscaping. Within, you'll find wide plank hardwoods in the foyer, kitchen and living spaces, an open floor plan, stylish lighting, and neutral decor. Worthy of a photo-op, the TV-grade kitchen is gorgeous with natural light, fresh updates, premium appliances, granite counters, and an attractive island layout. The calm primary bedroom includes a walk-in closet. The other bedroom is unique and ready for styling. Assigned parking. Pet friendly. This one is the right house at the right time for you. Access to huge clubhouse in the building. Club house is furnished and has full kitchen and outdoor sitting and dining space. Sign up with local onsite management for use. Roof Top Deck Courtyard with Grilling Stations* Walking Distance to Restaurants, Shops & Grocery Bike Trails Dublin School District Key Fob Access COTA Express Park and Ride to Downtown Columbus
This delightful 2-bedroom 2-bath home is a rare find. Standing on a pleasant street, the condo is a mere stroll from the shopping and dining options of Bridgepark. An arms length from the recreational opportunities found in Scioto River. Relaxing views of natural waters, Dublin, and North Market at Bridgepark create a "staycation" feel. As you step into the stunning entryway, comforting features within will let you know you're home. Reflecting the incoming sunlight, wide-plank Luxury vinyl plank hardwoods exude a legacy feel in the entryway, living areas, and kitchen. Your interior design preferences will find an expansive blank slate in the sunwashed open floor plan. Even the ceilings are remarkable. The showroom kitchen is newly updated in a classic island layout, maximizing workspace and flexibility. Your cutting board will look great on the beautiful granite countertops, while premium appliances look great and add value. In light that is both stylish and natural, this culinary headquarters looks like a catalog photograph. The ensuite primary bedroom is well-designed and tranquil. In addition to the convenience of the private bathroom, you will find ample closet space to let your wardrobe breathe. The other unique bedroom is a great place to turn in for the evening. Access to a spacious club house for entertaining or holiday event. Club house features full kitchen and outdoor sitting space. There is sign up with the local management onsite. This one checks your "must have" boxes.
- Hardwood floors
- Air conditioner
- Refrigerator
- Dishwasher
- Walk-in closets
- Garage parking
- Stove and oven
- Pet friendly
- Private balcony
- Laundry hookup
- Washer
- Storage space
- Carpet
- Controlled access
- Disposal
- Double sink vanity
- Kitchen island
- Linen closet
- Pantry
- Vaulted ceiling
- View
- Elevator
- Parking
- Pool
- Fitness center
- Club house
- Club discount
- Garage
- Smoke-free
$3,000.00 security deposit


